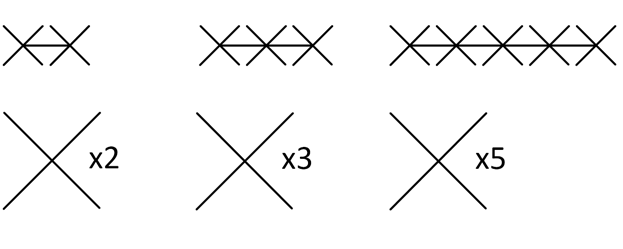Drawing quick tips
The Scalable Vector Graphics format: drawing completely free with open source software
You don't have a license for Visio or AutoCAD and you don't want to use trial software? Then the SVG-format will come to your rescue. Simply download one of the many free drawing software packages supporting the SVG-format and you are ready to go. The GPL licensed open source software Inkscape for example bundles all features you'll ever need... completely free.

Recommended zoom levels for Visio
The Visio AREI-shapes are natively designed to work at a zoom level of 400%. Because the shapes are freely scalable, each zoom level can of course be used. It is considered good practice to pick shapes from the document stencil should you consistently use custom scaled shapes.
Guides in Visio
Even though all Visio AREI-shapes feature connection- and glue points aligning different symbols might, depending on your Visio settings be challenging: e.g. light switch has a complete different goniometry compared to a circuit breaker. To overcome this challenge you might want to use guides, simply click and drag a guide from the horizontal or vertical ruler. Another useful setting is to let Visio snap to connection points only.

Multiple light fixtures controlled by the same switch
A few drawing simplifications are worth mentioning to keep the wiring diagram uncluttered. Multiple light fixtures controlled by the same switch can be drawn with a single lighting shape but with a textual indication of the exact amount of fixtures. For example x2 or x8 for respectively 2 or 8 light fixtures.
The above mentioned drawing method does not apply to the floor plan. This plan must show the exact location of each individual light fixture. Single light fixtures containing multiple light sources, e.g. a chandelier are drawn as single lighting shape.

Multiple socket outlets covered by the same face plate
It is also not required to draw all individual socket outlets covered by the same face plate on the wiring diagram. Instead a single socket outlet shape is used with a textual indication of the exact amount. For example x2 or x5 for respectively 2 or 5 socket outlets. This way of drawing is also allowed on the floor plan.

Appliances on the wiring diagram
Appliances with a fixed location and connected with a power cord such as a dish washer or a tumble dryer are drawn next to the socket outlet on the wiring diagram. Appliances connected via a wire are drawn next to their junction box or connection point. It is also allowed to use a reference to the appliance should drawing space be limited.

